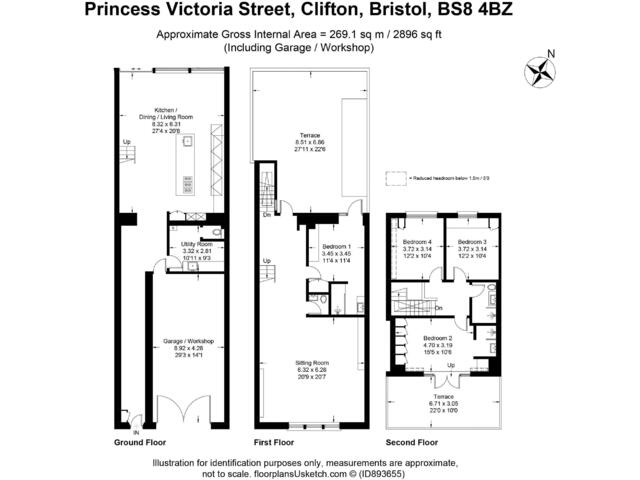Asking Price £2,000,000
4 beds 3 baths 1 garage
Available
Princess Victoria Street, Bristol
Features
Summary
A unique architecturally designed property, built around 10 years ago to offer surprisingly spacious and light open plan interior that blends period features, contemporary living and superb outside spaces.
Description
An oversized front door leads into a spacious hallway with a solid oak floor and profile lighting which leads onwards into the middle of the house. The corridor opens up into a dramatic kitchen living space which has a wall of glass at one end and a bespoke, industrial style kitchen as the centrepiece. The kitchen area has a polished concrete floor and a central island with Vola tap, inset sink and a Gaggenau hob. Sleek handleless units, a stainless steel worktop, Neff appliances, white brick style tiles and floating timber shelves all complement the modernist design.
A row of roof windows flood the room with natural light while a large sliding door links the walled garden at the rear. A cast iron log burner sits next to the dining area and a cantilever staircase leads up to the first floor. Adjacent to the kitchen is a separate utility room with w/c offering plenty of practical storage. A doorway sitting next to this leads into the 29 x 14'3 garage at the front of the property. Exposed brick walls, built in storage and a concrete floor provide a versatile garage/ work space ideal for a range of uses.
The stairs rise to a first floor a lobby area with a glazed door leading on to the roof terrace, a door to the fourth bedroom and an opening into the living area beyond. The versatile fourth bedroom has a glazed door providing direct access onto the roof terrace. With a built-in desk and an en-suite, this would also make a perfect guest bedroom or work space. A living room spans the front of the first floor with three large, dark framed sash windows as the focal point. An oak floor runs throughout, with timber shelving and feature wood panelling on the wall, emphasising the consistent use of natural materials.
Stairs continue up to the second floor to three double bedrooms. The master bedroom at the front has a range of built-in wardrobes and access to a private roof terrace with views up and down Princess Victoria Street. The two double bedrooms at the rear have two bespoke cantilever beds while a shower room is accessed from the central hallway. This stylish room is finished with slate tiled walls, a slate tiled floor and a double shower with raindrop shower head.
Externally the property has three separate outdoor areas. On the ground floor is a rear courtyard with exposed brick walls and a timber deck. This private space connects easily to the kitchen via a large glazed door and two fixed panelled windows. The first floor has a large roof terrace which is easily accessed from the main living room while a southerly facing roof terrace on the second floor, is a perfect sun trap.
This unique home manages to feel both intimate and peaceful while being only moments away from the buzz of Clifton village with some of Bristol's best restaurants, shops and cafes. Offered with no onward chain.
Utilities, Rights, Easements & Risks
Utility Supplies
| Electricity | Ask Agent |
|---|---|
| Water | Ask Agent |
| Heating | Ask Agent |
| Broadband | Ask Agent |
| Sewerage | Ask Agent |
Rights & Restrictions
| Article 4 Area | Ask Agent |
|---|---|
| Listed property | Ask Agent |
| Restrictions | Ask Agent |
| Required access | Ask Agent |
| Rights of Way | Ask Agent |
Risks
| Flooded in last 5 years | Ask Agent |
|---|---|
| Flood defenses | Ask Agent |
| Flood sources | Ask Agent |
















